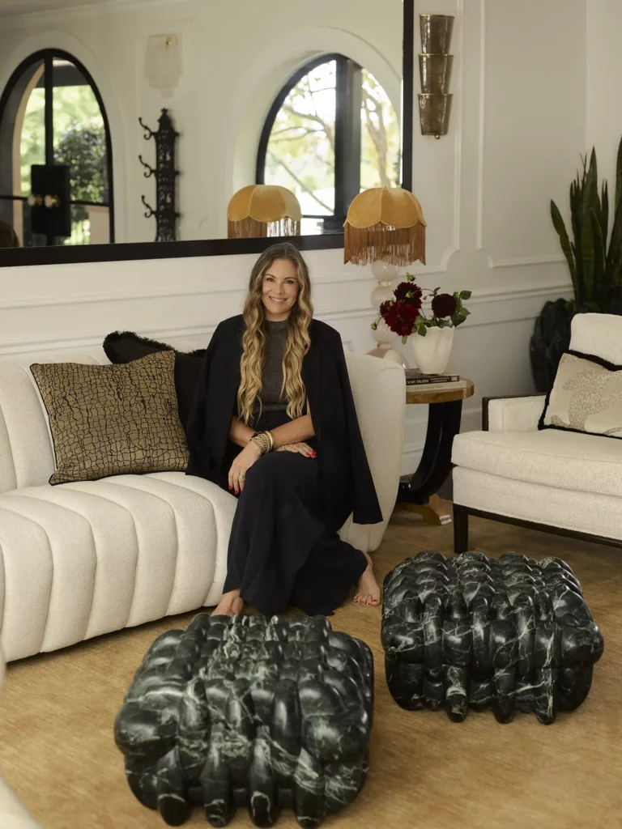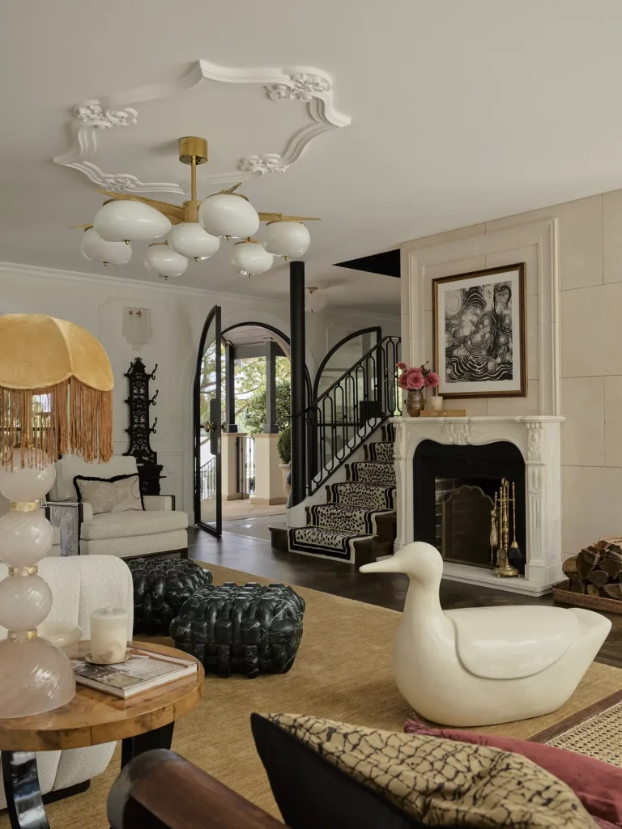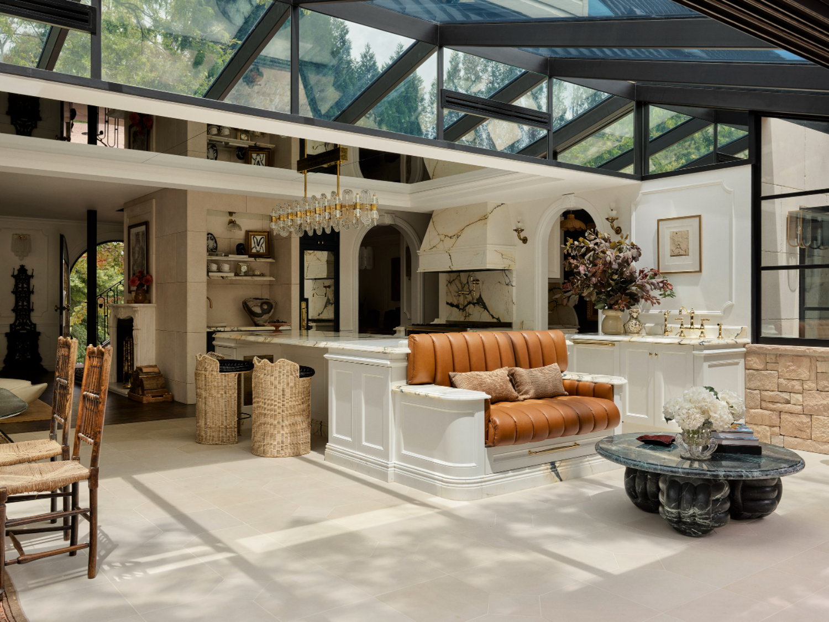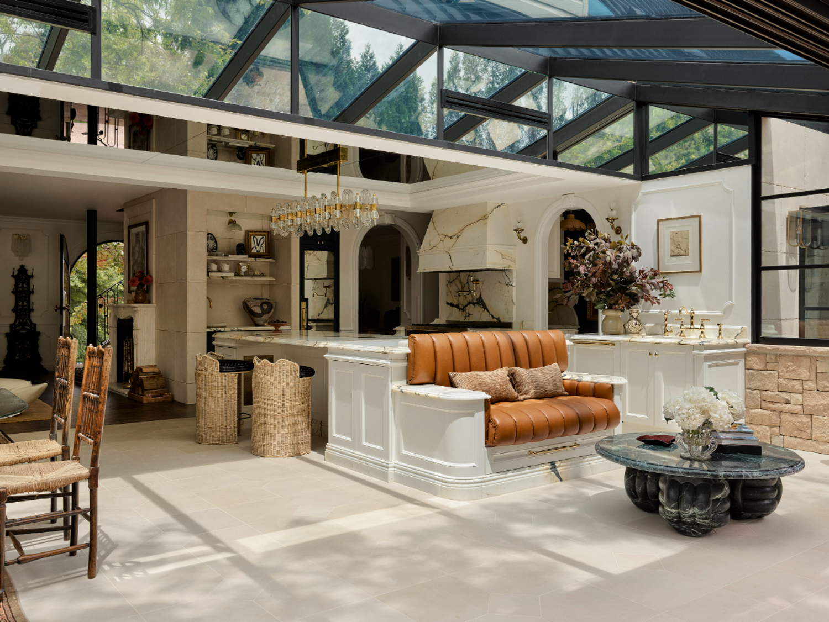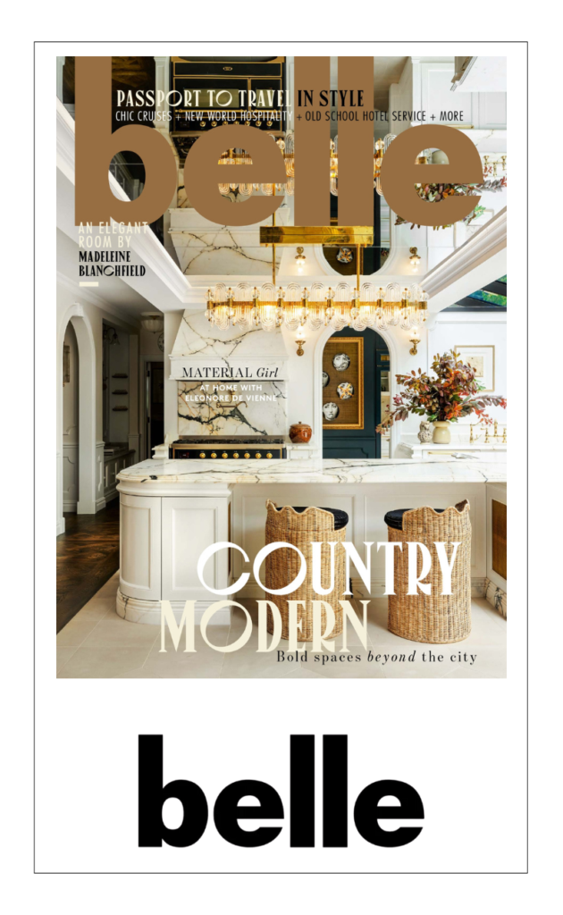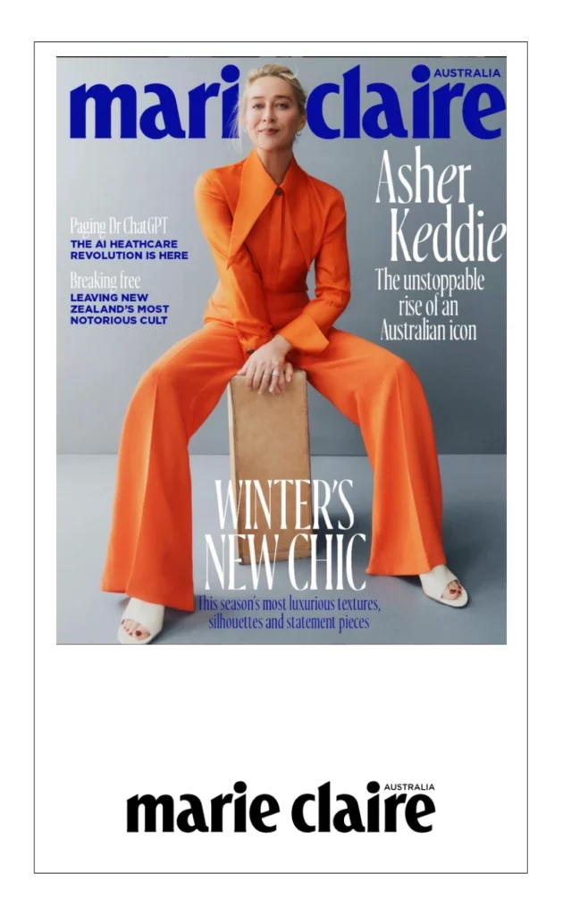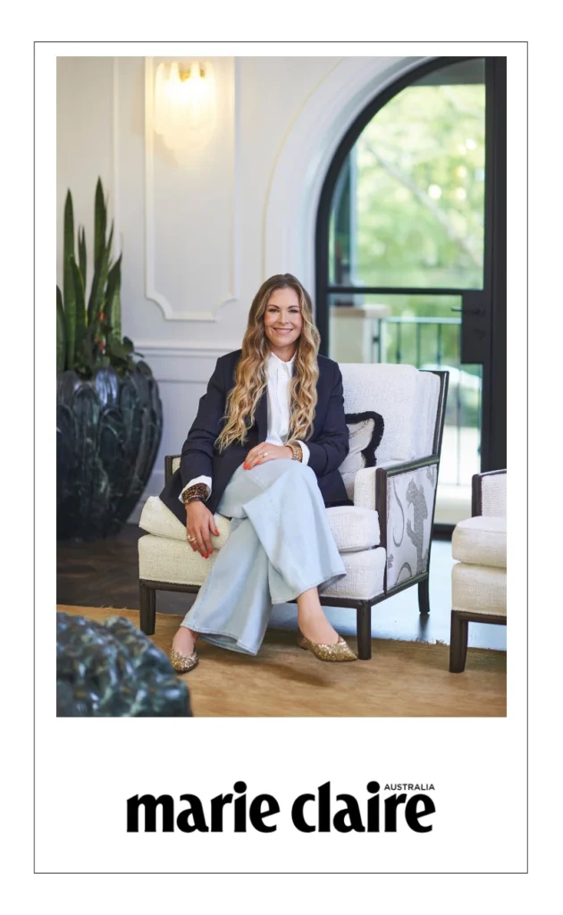Romney House
Bowral, Australia
Welcome to the newly revitalised Romney House, the second half of the now fully reimagined Amberlane Estate. This luxurious family residence seamlessly blends timeless architectural design with an artfully curated and eclectic selection of furnishings, creating a distinctive and sophisticated living experience.




Inspired by the rugged beauty of the Southern Highlands landscape, Romney House embraces a rich palette of natural materials that ground it in its picturesque surroundings. Sandstone, leather, Paonazzo marble, and hardwood timber are thoughtfully integrated, infusing the property with a refined, high-end finish.



The lighting design within Romney House was meticulously curated to strike a harmonious balance between functionality and artistic expression. Each statement piece, with its intricate detailing and refined craftsmanship, imbues the interiors with visual intrigue, adding depth and character to every space.

In keeping with the philosophy of Wild Orchid Spaces, the design of Romney House thoughtfully embraces biophilic principles, drawing the natural beauty of the surrounding landscape into the heart of the home. Every effort has been made to create a harmonious connection between the indoors and outdoors, blurring the boundaries to foster a sense of tranquility and connection to nature. The contemporary glasshouse extension at the rear of the kitchen exemplifies this vision — a striking, light-filled space that cultivates openness while artfully contrasting the more traditional elements of wainscoting and wall panelling. This juxtaposition of modernity and classicism enhances the home’s character, celebrating both innovation and timeless design.

Sculptural forms are thoughtfully woven with practicality, creating an ambience that transitions seamlessly from day to night, from warmer seasons to the cooler months. A curated blend of vintage, contemporary, and bespoke elements serves as the focal point of each space, their presence imparting a quiet yet unmistakable grandeur.



This design is not without a touch of whimsy — Romney House emerges as a sophisticated fusion of luxurious materials, unexpected pairings, and delightfully playful furnishings. From the front driveway to the rear garden, this Southern Highlands home exudes charm and character, offering a captivating blend of elegance and individuality.



